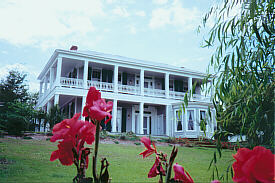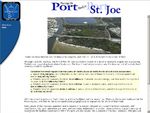This website made possible in part by Gamble & Associates Construction, Inc.
©1996-2025, Bluewater iNet Group, LLC
©1996-2025, Bluewater iNet Group, LLC
 |
Orman House Built in 1838 by Thomas Orman, the wood for this two story home was cut to measure near Syracuse, New York and shipped to Apalachicola by sailing vessel around the Florida Keys then assembled on the bluff overlooking the broad estuary and bay of the Apalachicola River. Today the house still resonates with a genteel aura and warmth of the past.
Built in 1838 by Thomas Orman, the wood for this two story home was cut to measure near Syracuse, New York and shipped to Apalachicola by sailing vessel around the Florida Keys then assembled on the bluff overlooking the broad estuary and bay of the Apalachicola River. Today the house still resonates with a genteel aura and warmth of the past.
The two-story building is a combination of styles, mainly Federal and Greek Revival. Early pictures indicate that it had upper and lower front porches, which were probably extended around the side around 1895 when the addition was made to the rear of the house. The original structure contained only four rooms, parlor and dining room downstairs and two bedrooms upstairs. The tongue-in-groove front walls are flush-boarded to simulate stone. Some of the framework is heavy cypress tree trunks held together with large maritime hawsers and wooden pegs. The wooden mantelpieces, molded plaster cornices and wide heart-pine floorboards are typical of the time period. A richly carved plaque of acanthus leaves is on the frieze above the generous width of the deep-set paneled front door. A rectangular transom with flanking sidelights encased by posts and lintels, with deeply carved magnolia blossoms at the junctures provide a sense of depth to the doorway. The downstairs bedroom has an oak floor and the kitchen floor is cherry. The granite steps leading to the front porch once graced a cotton warehouse on Water Street. This home is now available for tours a Florida State Park. Click Here for the Ormon House State Park website |
||

| Many thanks to another of our fine sponsors:Port St. Joe Port Authority |
